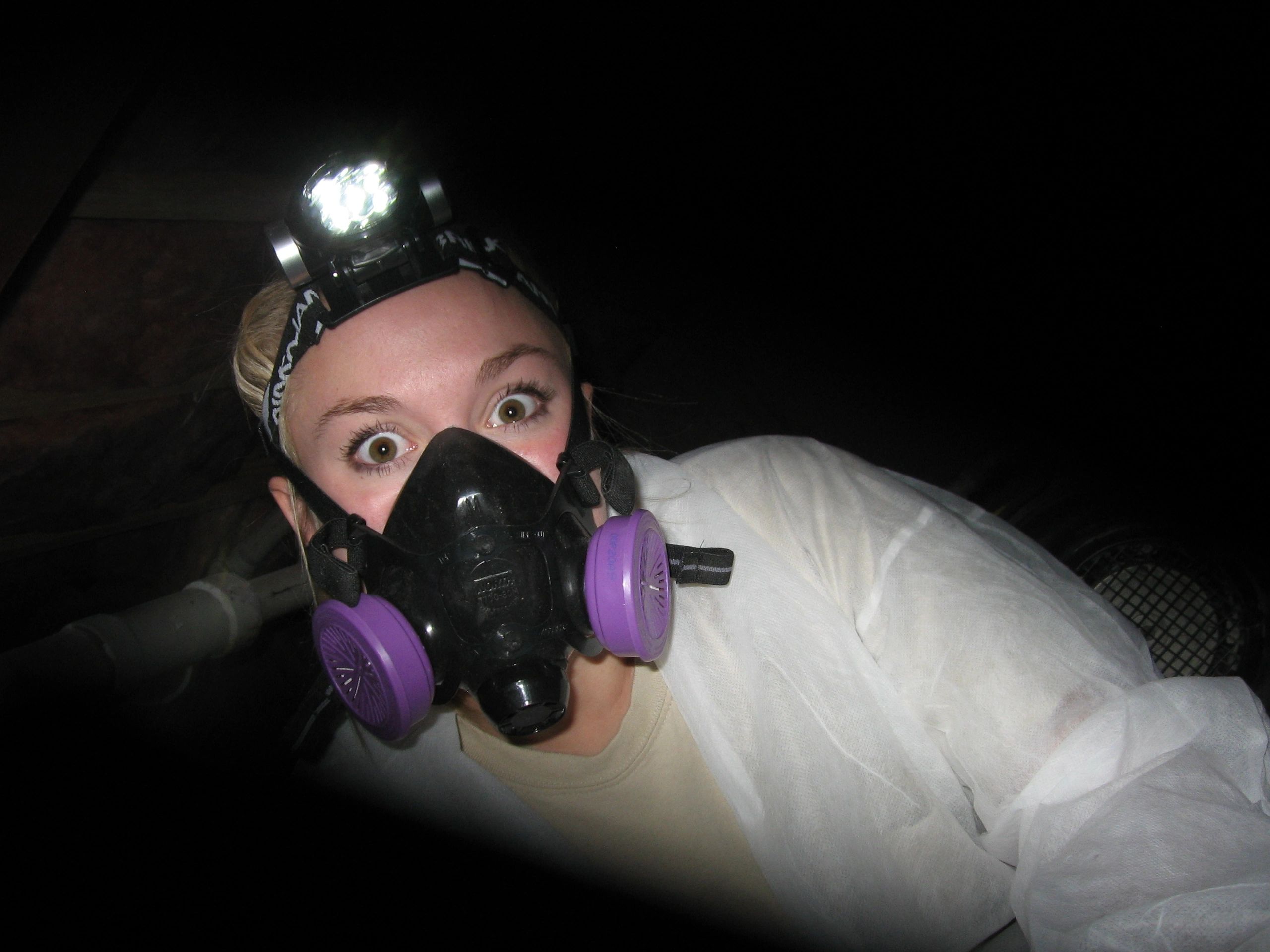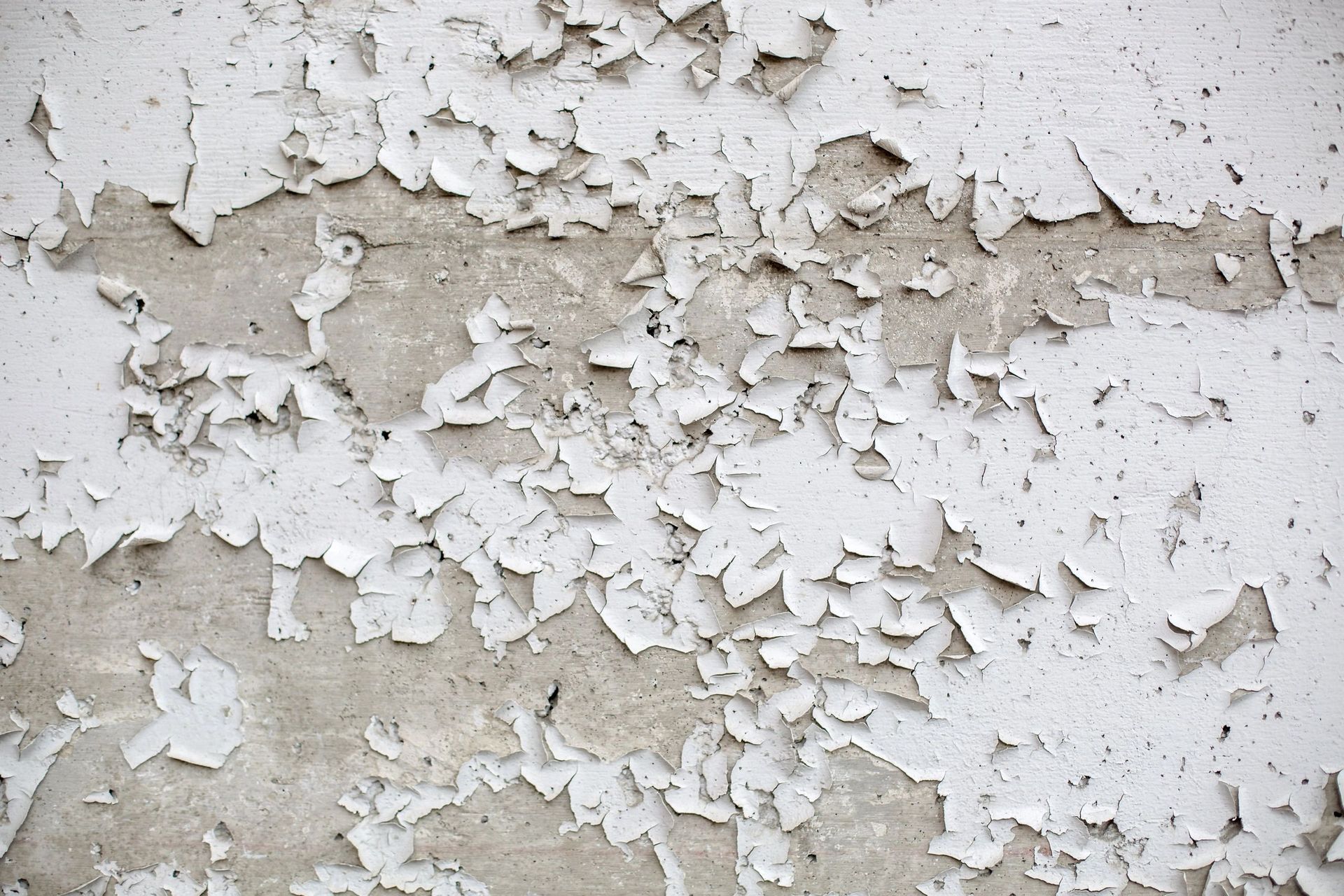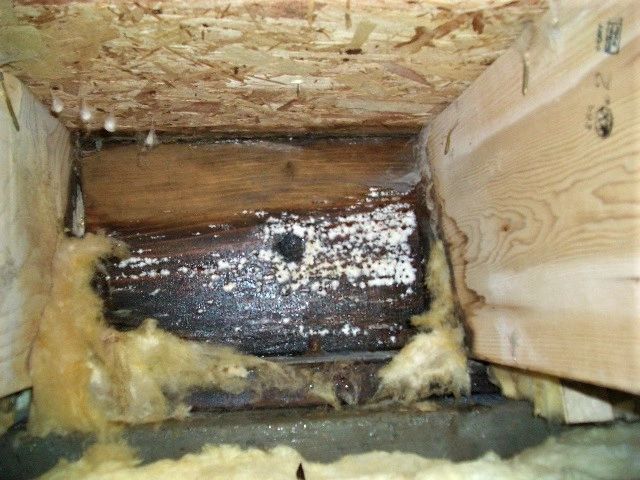Investigation of a Moldy Crawl space in Dry Colorado
As you read this article there are entire subdivisions that are rotting away from underneath, completely unbeknownst to their owners. Crawlspaces are often the favored foundation type in vast areas of Colorado up to 10,000 feet, with the depth of the crawlspace varying by frost depth. In many of our investigations, the building owner has never been in their crawlspace, some don’t even know they have one. Crawlspace type foundations are a preferred construction feature in this climate zone, due largely to the relatively shallow frost depths. However, this fairly simplistic structural element remains significantly misunderstood with regard to the effects upon the whole building. In our investigations of over 1300 crawlspaces in western Colorado, we have compiled a good understanding of causes, cures, and effects of crawlspace contamination and moisture on the whole building.
When referring to contamination, potentially a variety of influences are at play. A crawlspace foundation may be host to a variety of ills including radon, MVOC’s, rodents, sewage, bacteria, and mold. It is safe to say that any crawlspace foundation may harbor one or more of these potential problems. Each of these contaminant sources can have serious effects on occupants and building health.
Normally, when one thinks of black mold in crawl space, microbial contamination, visions of hurricane-ravaged buildings, or a vintage eastern tenement come to mind. Nevertheless, you probably are not thinking of recent construction in a place that on average has an annual precipitation of fewer than ten inches or average daytime environmental humidity is less than 30%. Indeed, the factors that lead to serious contamination in Colorado buildings are often not like those elsewhere but do share a common thread. Errors in construction and design highlight a persistent misunderstanding of the physics that lead to water damage and pernicious condensation.
Moisture of Course
It is hard to believe, but the vast majority of moldy crawl space problems occur for one reason; the lack of a ground covering vapor retarder. This simplistic installation is far too often ignored, poorly implemented, or installed too late. The 2003 International Residential Code, Section R408, describes the requirements for ground source moisture vapor control. The ubiquitous 1/150 rule for ventilation of underfloor spaces is not thoroughly understood. In a typical 1500 square foot home, this amounts to 10 square feet of foundation vent area. But considering that the net free area (NFA) of a typical 16”x 8” vent is only 1/3 square foot, approximately 30 vents are needed. Consider our hypothetical 1500 square foot home. That may amount to about one vent every 5 feet or closer. Unsightly at best, and often prohibited in some developments for that reason. Now consider how that system will work in the winter when part or all of the building's utilities are subject to freezing air. So most builders opt for a reduced passive ventilation rate in conjunction with a ground covering vapor retarder (IRC 2003), or mechanical ventilation with a vapor retarder as described in recent building code.
But somehow builders seem to forget about the vapor retarder part of the requirements. Vapor retarders are usually installed by the insulation subcontractor. The insulation subcontractor is usually scheduled after framing, roofing and plumbing are complete. By that time the home may have been under construction for several months with no foundation ventilation at all. If construction is occurring during the several months of cool weather common to Colorado, condensation induced fungal growth is possible. Construction phase fungal growth is identified by growth on the unheated subfloor and rim boards of the newly built home. If ground moisture is sufficiently high, widespread growth can occur covering the vast majority of the wooden components therein. Insulation contractors cannot escape blame entirely. During the construction of a recent building, I reminded the installers to not block the vents with insulation. In return, I was queried: “And what is this plastic film for?”
If the builder is lucky, and the ground remains dry during construction, homeowners space may remain free of growth. So the ground is dry, as it was when excavated. Why install a vapor barrier? At least that seems to be the logic of some builders. Well, out here in the desert, people like lots of green plants, grass, water features, and such to remind them of the lush surroundings of their homes back east or west. In a few months, the soil three feet below the home is uniformly moist and sometimes downright wet. As the humidity within the space elevates, fungal growth begins along the bottom of the floor joists and progresses to the rim joists, incited by cool weather-induced condensation. Because many of these homes are passively vented good home owners close their vents when the weather gets cool, precisely when they are needed the most. So now you have a wet unventilated crawlspace in the middle of winter.
As the homeowner battles persistent condensation on the windows of the home, they complain about the cheap vinyl windows used by the builder not realizing that their entire home is at risk because someone forgot to install $200 worth of plastic in the crawlspace. Few homeowners enter their crawlspace for regular inspection. Even if they do, will they notice the profuse fungal growth occurring behind the insulation or the subtle signs of incipient colonization on the joist bottoms? And if they only knew what was happening in their attic. But why would anyone go in their attic? So when the call comes in, the building occupants are complaining of moldy odors, persistent physical symptoms, lung ailments, etc. And the call may come in shortly after moving into their brand new home or it maybe 10 years after the certificate of occupancy.
We find ourselves doing work repeatedly in the same subdivisions. It may be because of “word of mouth” referrals from satisfied customers, but it appears to be more closely related to the company that built the homes in the area. Often, by the time we inspect the home, the building contractor has moved on, to another city, another subdivision, or a beach in Mexico. Now the homeowner is faced with thousands, if not tens of thousands in repair bills because someone “forgot” $200 worth of plastic.
There are extenuating factors as well. Crawlspaces make great places for the installation of forced air systems. Besides heating and cooling, forced air systems do one other thing consistently, they leak. This leakage will disburse bioaerosols, MVOC’s, and radon throughout the home. Another favorite construction detail is the installation of the crawlspace and attic accesses in the master bedroom closet, likely because this is the largest “out of view” access point in the home. And these access hatches leak as well, especially when influenced by atmospheric conditions such as wind and heat-induced stack effect.
So the fix seems pretty simple. Install the vapor retarder, remediate the mold crawlspace, close the vents,, and condition the space. But, builders who don’t understand vapor barriers probably do not understand sulfate resistant concrete. And owners who buy humidifiers do not understand psychrometrics. So a nice vapor retarder is installed in the crawlspace, sealed and lapped up the stem wall. Next summer the owner notices efflorescence on the foundation followed closely by concrete spalling.
The Code specified “conditioned” air is being provided to the crawlspace. The problem is that it is the humidified waste air from inside the home and it is being provided under positive pressure. So the cycle of condensation, mold growth and dissemination begins again. Since the vapor retarder is just that, a retarder, soil-borne microbial VOC’s and radon are pushed into the home as they “leak” through the retarder and the inevitable gaps and missed laps.
Occasionally a seasoned builder or owner will opt for a different foundation style because of all the problems with crawlspaces. Unfortunately, they are just opting for different challenges and different problems. Crawlspace foundations are still an excellent choice for new construction, with the following considerations.
1. The vapor retarder and required ventilation must be installed before the last sheet of the your subfloor is installed.
2. Provisions for precipitation control must be in place. Drainage can be accomplished by cutting the vapor barrier at the low spots (contingent upon soil type), or diverting to a sump.
3. Perimeter drainage is almost always needed in Colorado soils. Drains must be below the crawlspace grade; not on top of the footer or next to the footer.
4. Get your soil tested to determine if Type II or Type V sulfate resistant concrete is needed.
5. Control precipitation and irrigation near the home. Remember, most of Colorado qualifies as a desert; xeriscape.
6. Conditioned air for crawlspaces must be warm, dry and because vapor retarders only retard soil moisture, radon, and MVOC’s, the air should be provided under negative pressure (i.e. exhausted from the space). Cross ventilation is still important. The small quantity of air needed for ventilation must be used effectively. Winter air in Colorado is about as dry as you can get, use it.
7. The dry Colorado air is tough on people. If you must humidify, do so sparingly. As a rule of thumb, if there is water condensing on your windows then you need to de-humidify. As a rule of thumb, keep indoor R.H. below outdoor dry bulb temperatures.
8. There will always be mold in your crawlspace. It grows in the soil.
9. Inspect your crawlspace and you attic quarterly, at least.
10. Crawlspaces should be ventilated (conditioned) all of the time, though they do not need the same amount of ventilation all of the time.
Crawlspace foundations are not going away. They have proven to be a cost-effective and simple to construct building feature. And there is nothing inherently wrong with them. However, the detail necessary for a good installation seems to escape many builders. And if the builder does not know, the homeowner will likely be clueless.
We proudly service southwest Colorado, including a 200-mile radius of Montrose and some areas of Utah. The areas we travel to include, but are not limited to, the following:
Cedaredge, Cortez, Crawford, Crested Butte, Delta, Durango, Gunnison, Hotchkiss, Lake City, Montrose, Naturita, Norwood, Nucla, Ouray, Pagosa Springs, Paonia, Rico, Ridgway, Silverton, and Telluride.
- Mon - Fri
- -
- Saturday
- -
- Sunday
- -
24-Hour Emergency



